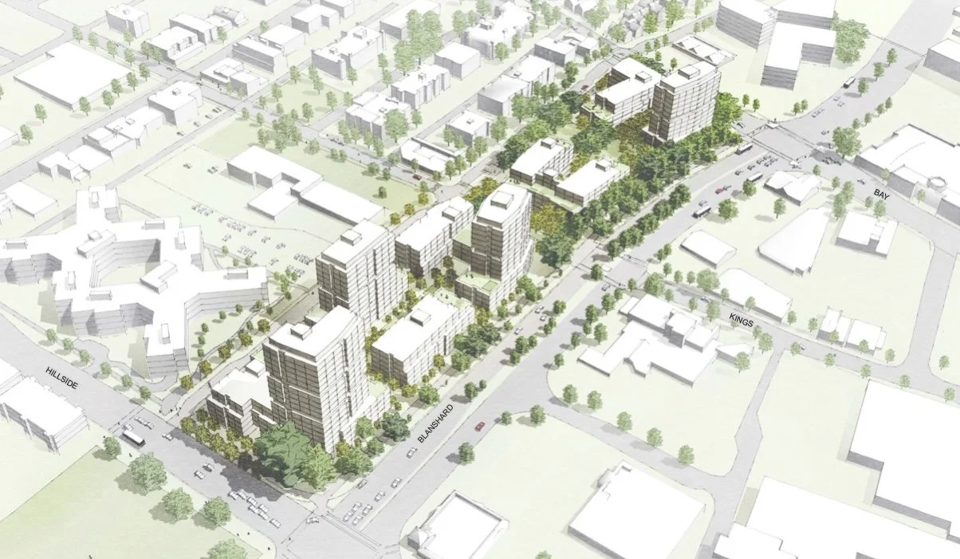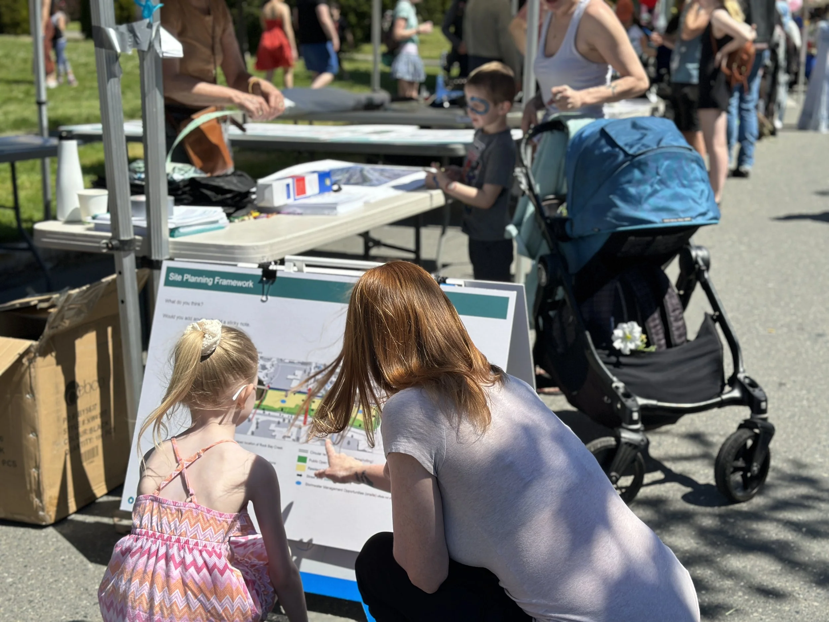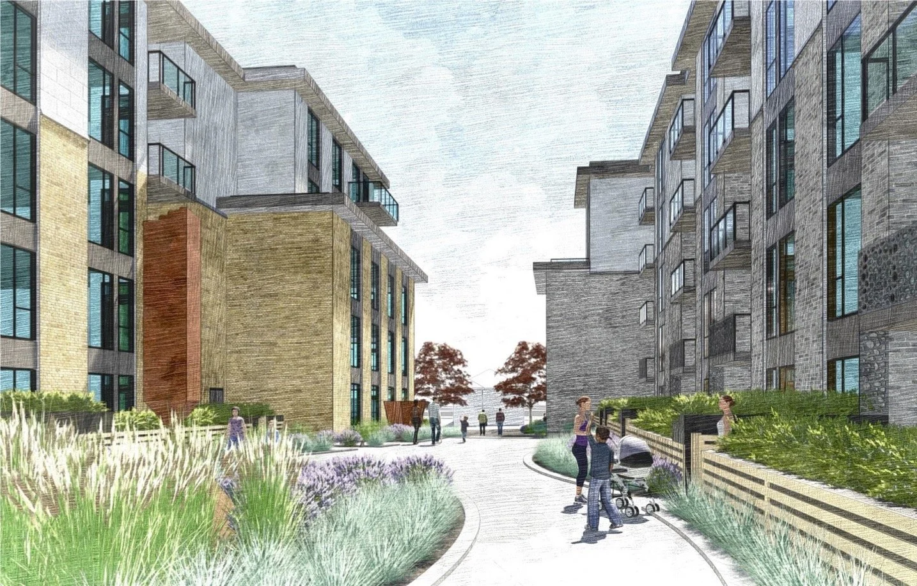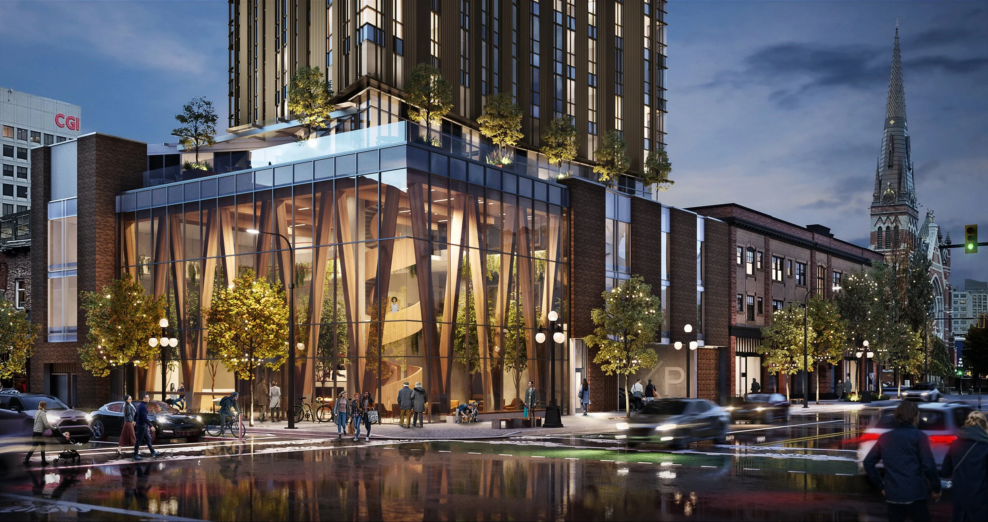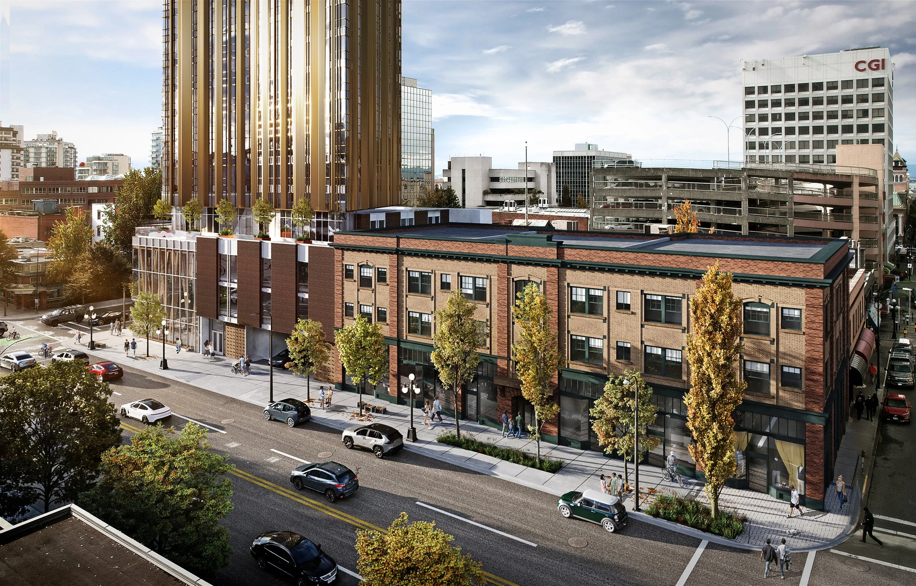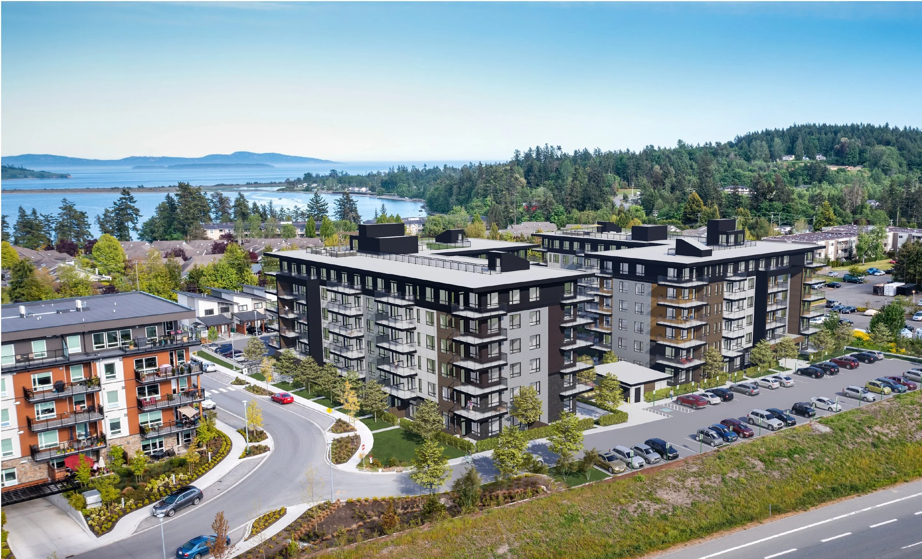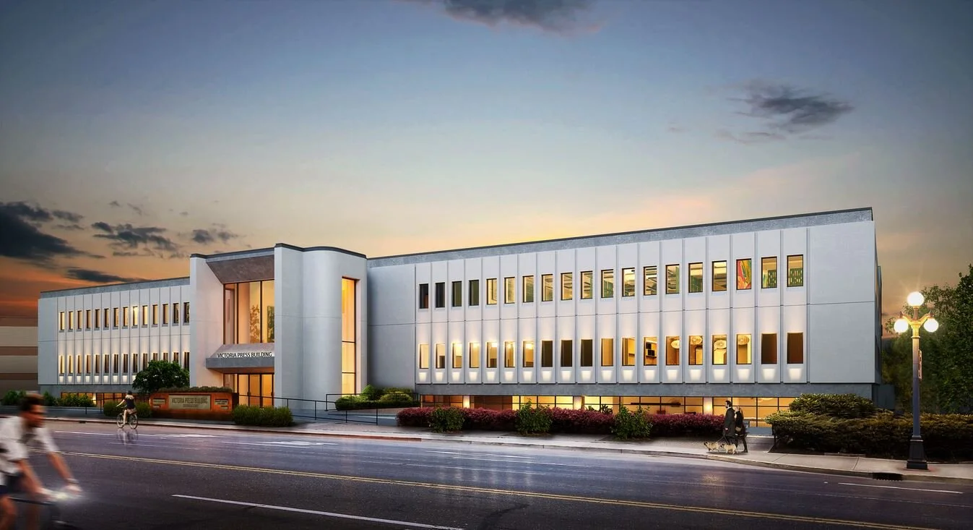
Navigating to successful community results.
Select Portfolio
Our communities are shaped by the people and processes of city-building, with the results reflected in the places we value and the sense of place we have fostered. Recent project experience from TownSquare’s portfolio represents the diversity of initiatives at the core of our work as an agent of positive change.
Evergreen Terrace Redevelopment Planning
On behalf of BC Housing, TownSquare is leading the stakeholder and community engagement strategy for the comprehensive redevelopment of Evergreen Terrace, a 7-acre housing site in Victoria’s Quadra Village neighbourhood. Launched in 2022, the multi-year planning initiative aims to transform the aging housing complex into a vibrant, inclusive, and livable community by replacing the existing housing, supporting the people who live there today and building more mixed-income housing for new residents in the future.
TownSquare is delivering a deeply participatory engagement process that brings tenants, neighbours, and community stakeholders into the planning conversation. Through visioning workshops, design exercises, open houses, and activations at local events like Quadra Village Day, we have used creative, low-barrier tools to encourage input across all age groups. These include model-building stations, tactile site maps, and custom colouring sheets—all designed to make planning fun, accessible, and relevant to residents of the site.
Together with the community, we developed a shared set of guiding principles that informed the concept plan. The proposed redevelopment envisions approximately 900 new mixed-income rental homes, along with publicly-accessible open spaces, childcare, and resident amenities—creating a complete neighbourhood that reflects community priorities.
As both Engagement Lead and Planning Lead, TownSquare has worked to align engagement outcomes with site planning and urban design objectives throughout the planning process. The Evergreen Terrace project demonstrates how collaboration and creativity can guide the creation of a bold, people-first vision for equitable housing in the heart of the city.
The project is ongoing for BC Housing, in collaboration with DAU Studio, MDI Landscape Architects, Watt Consulting and others.
Aspire Purpose-Built Rental Housing
TownSquare facilitated the community engagement and development approvals for a 3.4-acre site in the Town of View Royal, working closely with municipal staff, stakeholders, and the broader community. As part of a multi-disciplinary team of architects, urban designers, and landscape architects, TownSquare helped refine and revise the site plan based on technical site analysis and community input. This iterative process ensured that the development responded to both site-specific challenges and community priorities, balancing urban design principles with stakeholder concerns.
Leading an intensive community engagement program, TownSquare hosted workshops and discussion sessions with neighbours and key stakeholders to gather meaningful feedback and build consensus. TownSquare also managed the rezoning approval process, coordinating directly with Town of View Royal staff and presenting the proposal to Council. These efforts ultimately led to the successful rezoning approval in June 2020, setting the course for the project’s implementation. The project is currently under construction.
The project was completed for Invictus Commercial investment Corp. and Boardwalk REIT in collaboration with dHK Architects and others.
Bayview Place Comprehensive Planning
Bayview Place is a 20-acre neighbourhood in Victoria, BC, being planned, designed and developed over a 20-year timeframe. TownSquare has been a key member of the development consulting team of architects, engineers, historians and economists since the first phase of construction in 2006. The site envisions an amenity-rich neighbourhood of urban mixed-use development centred around the historic Canadian Pacific Railway E&N Roundhouse buildings. A dedicated National Historic Site, the Roundhouse buildings will be repurposed for contemporary uses complementing the emerging urban neighbourhood and serving as a destination for residents and visitors alike.
An extensive and ongoing community engagement program has informed every step of the planning process, including the comprehensive development rezoning and subsequent development permit applications. A major renewal of the site’s zoning accommodates 1,870 housing units, including non-market and market rental housing. The rezoning received Third Reading and approval in principle by Victoria City Council following a Public Hearing in January 2024.
The project is ongoing for Focus Equities in collaboration with Stantec, SvN Architects+ Planners, ERA Architects, Watt Consulting and others.
Marin Market Rental Apartments
Located in the Township of Esquimalt’s growing core area, the Marin project will introduce 200 new homes with a range of unit types, including ground level walk-up units that will add to the streetscape character.
The project also achieves important public realm improvements, with an expansion of the Art Walk through the centre of the site and the creation of a new public plaza at the corner of Carlisle Avenue and Fraser Street.
TownSquare led the comprehensive community engagement and planning process, with the project achieving unanimous Council support following a Public Hearing in June 2022.
The project was completed for Boardwalk REIT and Invictus Commercial Investment Corp, in collaboration with dHK Architects, LADR Landscape Architecture, Watt Consulting, and others.
Montrose Wintergarden Hotel and Rental Apartments
Located in the heart of Victoria's high density core area, the Montrose Wintergarden project presents a new 20-storey, 128-room mixed-use hotel on the corner of Blanshard Street and Fort Street. The namesake wintergarden atrium forms the podium, and serves as an extension of the public realm.
The project also achieves the preservation, rehabilitation, and heritage designation of the Montrose Apartments located at the corner of Blanshard Street and View Street. The planning objectives established at the outset of the project drove the project team to craft an unique application for renewal of the entire city block, balancing housing needs, heritage values and economic innovation.
“Mayor Lisa Help said the proposal, which she called a ‘model application,’ would preserve heritage, retain rental units without evicting tenants, bring a much-needed hotel to the city and serve as a vote of confidence in the downtown.” - Times Colonist, Apr 1, 2021.
TownSquare led the comprehensive planning process, with the project achieving City of Victoria rezoning, development permit and heritage designation approval in the fall of 2021.
The project was completed for Merchant House Capital, in collaboration with D’Ambrosio architecture + urbanism, Murdoch deGreeff Landscape Architecture, Donald Luxton & Associates, and others.
Nigel Valley Neighbourhood Plan
Winner of the 2019 PIBC Gold Award for Excellence in Planning, City & Urban Areas, the Nigel Valley Neighbourhood Plan will guide redevelopment of a 9-acre site in Saanich, BC into an innovative mixed-use neighbourhood of market and non-market housing and care uses.
BC Housing commissioned this work in collaboration with a Steering Committee of the property owners and organizations operating on site: Broadmead Care Society, Garth Homer Society, Greater Victoria Housing Society and Island Community Mental Health. The planning objective was to identify a shared vision and to realize the synergies and efficiencies available through collaboration and partnership. Through phased comprehensive redevelopment, the 185 existing units will be replaced and integrated with market housing as well as an additional 280 affordable housing units to form a complete community setting.
The CD Zoning and Development Permit for the site received unanimous support from Saanich Council in September 2018. The Nigel Valley Neighbourhood Plan represents the largest land development initiated by BC Housing. Valued at over $250 million, the project also represents the largest single investment in affordable housing on Vancouver Island. The project is currently under construction.
The project was completed for BC Housing, in collaboration with D’Ambrosio architecture + urbanism, Murdoch deGreeff Landscape Architecture, Watt Consulting, McElhanney Consulting Services and others.
West Bay Terrace Market Rental Rezoning
TownSquare assisted with the planning approvals for a new purpose-built market rental building in the West Bay neighbourhood of Esquimalt, BC. Development planning considered the policy and neighbourhood context and worked through an iterative design process to arrive at a balanced proposal. The 105-unit multi family rental building will include a range of housing choices, with studio, one , two, and three bedroom homes. Design considerations emphasized ground-orientation for the majority of the three bedroom units with walk-up, exterior access and large patios for family living. Sustainable transportation choices are supported with robust bicycle amenities. The Rezoning successfully achieved Third Reading following the November 2021 Public Hearing.
The project was completed for Wexford Development LP in collaboration with dHKarchitects, LADR Landscape Architects and others.
Central Saanich Market Rental Development Permit
TownSquare assisted with community engagement and planning approvals for a new purpose-built market rental development in Central Saanich, BC. The proposal represents the third phase of the Marigold Lands redevelopment and will bring much-needed new rental homes to the Saanich Peninsula community, meeting approximately 42% of Central Saanich’s identified 2020 - 2025 rental housing needs. The project includes 235 rental homes, with a mix of studio, one, two and three-bedroom units in two six-storey buildings, and delivers 8 affordable housing units in keeping with the project’s development agreement. The development planning process achieved unanimous Council approval of the Development Permit with variances in February 2022.
The project was completed for Starlight Developments in collaboration with NORR Architects, Connect Landscape Architects, Watt Consulting, and others.
Victoria Press Building Heritage Designation and Adaptive Re-use
The Victoria Press Building is significant for its direct association as the purpose-built headquarters for the Times Colonist newspaper. Evolution of the newspaper industry over the past century requires rethinking of how the building can evolve to provide new purpose into the future. The Victoria Press building will become a multi-use hub of media, arts, entertainment, technology and education opportunities, transforming Victoria’s Midtown as a destination of choice.
In 2020, TownSquare assisted in achieving heritage designation of the Victoria Press Building, along with a successful Heritage Tax Incentive Program application, as part of a comprehensive planning initiative for the site. Built in 1971, the Victoria Press building is valued for its eclectic Late Modern architectural style, heralding a new era of heritage recognition and designation in BC’s capital city.
The project is ongoing for Merchant House Capital.
Christie Point Rental Housing Redevelopment Plan and Rezoning
Working in collaboration with an interdisciplinary team, TownSquare coordinated the community engagement program for the Christie Point rental housing redevelopment project in View Royal, BC. The 15.8-acre site is located on Portage Inlet and presents an opportunity to realize a significant increase in market rental housing to meet community and regional needs.
The development plan proposes replacement of aging apartment buildings to establish a new rental housing development of 473 units in several buildings ranging from 4 storeys to 6 storeys in height. TownSquare also facilitated the development of a comprehensive tenant relocation and support package to minimize impacts to existing residents. The rezoning application received Council approval in August 2017.
The project was completed for Realstar Management in collaboration with D’Ambrosio architecture + urbanism, LADR Landscape Architects, Bunt & Associates, Swell Environmental Consulting, Terra Archaeology, McElhanney Consulting Services and others.
Pandora Avenue Mixed-Use Redevelopment
The 1008 Pandora Avenue project involved redevelopment of a former school site into a mixed-use, market rental building set within the context of Victoria’s North Park neighbourhood. The project team balanced community input to address complex issues of site access, building massing, shadow analysis and commercial character to realize a viable plan consistent with City of Victoria planning policy. TownSquare facilitated the identification of urban design options to study building massing and height in response to community input, and the establishment of a voluntary community amenity contribution to provide 11 units of below-market housing within the project - pioneering inclusionary housing well in advance of City policy.
TownSquare coordinated the development team’s community engagement initiatives to bring the rezoning and development permit application process to successful results, with City of Victoria approval in October 2015. The 195-unit project is now complete and occupied, bringing new vibrancy to the North Park neighbourhood.
The project was completed for BlueSky Properties.

